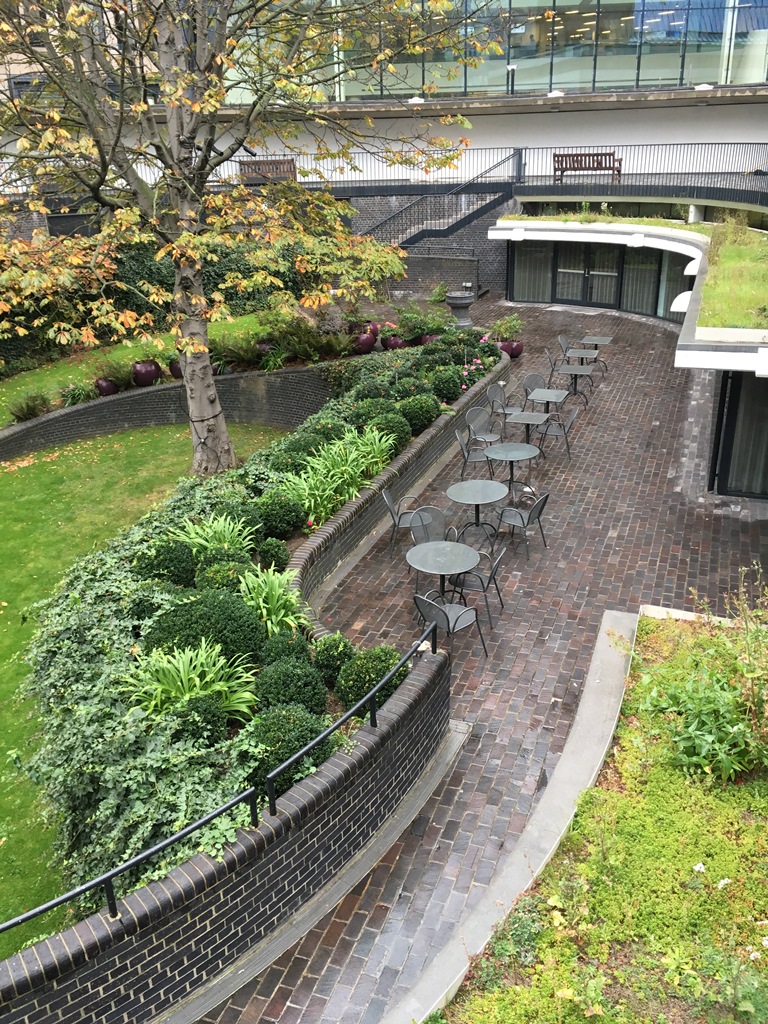Museum of London Rotunda Garden (City of London)
Brief Description
The Museum of London was conceived in 1961 to provide a building to house the Corporation of London's collection together with that of the London Museum. It was part of the post WWII redevelopment of the London Wall area of the City to create a new business district. The Museum opened in 1976. In the centre of the circular building is the Rotunda Garden, which was refurbished in 2010/11as part of renovations to the lower galleries.
Practical Information
- Site location:
- Aldersgate Street/London Wall
- Postcode:
- EC2Y 5HN
- What 3 Words:
- tell.twist.star
- Type of site:
- Institutional Grounds
- Borough:
- City of London
- Open to public?
- Yes
- Opening times:
- Museum opening times: Mon - Sat 10am - 5.50pm; Sun 12 to 5.50pm last admission 5.30pm. Nursery Garden April-Oct only. Rotunda visible from walkway.
- Special conditions:
- admission free
- Facilities:
- Museum has shop, café, toilets
- Events:
- Exhibitions, events, educational activities
- Public transport:
- Tube: Barbican, Moorgate (Circle, Metropolitan, Hammersmith & City), St Paul's (Central). Rail: Barbican, Moorgate. Bus: 4, 8, 35, 206, 29, 52, 55, 78.
- Research updated:
- 01/12/2019
- Last minor changes:
- 14/07/2022
Please check with the site owner or manager for latest news. www.museumoflondon.org.uk
Full Site Description
During WW II some 35 acres in this area of the City were laid waste and it was substantially rebuilt post-war for both commercial and residential use. In 1951 the then Minister of Housing and Local Government proposed that part should be developed as a residential neighbourhood, which led to the building of the Barbican Estate (q.v.). In 1954-5 plans were drawn up by the Corporation of London and LCC to create a new business district around the London Wall area, a plan covering some 28 acres. The final scheme combined alignment of a new main road, London Wall, and an integrated sequence of office blocks, with an upper pedestrian walkway that connected with the Barbican and crossed London Wall. Provision was made for gardens and open spaces, remains of the old Roman City walls were exposed in places, and among the new architecture, older buildings including a number of historic livery halls, could also be found.
The building of the Museum of London by the mid 1970s completed the London Wall Scheme. The museum had been conceived in 1961 to provide a building to house the Corporation of London's collection together with that of the London Museum, which dated from 1912. The Corporation's collection, established in 1826, was previously housed under the former Guildhall Library from 1876, later in the Royal Exchange post World War II. When the London Wall scheme was planned in the 1960s there was some debate about building over the site of Ironmongers' Hall for the new Museum of London but this did not go ahead and the Hall remains sandwiched next to the Museum.
Ironmongers' Hall has cloister and fountain and was built in mock-Tudor style in 1922-25 by Sydney Tatchell. The Ironmongers' Company was first recorded in c.1328 and acquired a site in Fenchurch Street in 1457 where their first Hall was built by 1493; it escaped damage in the Great Fire of 1666. The last hall on that site was damaged in an air raid in 1917 and the site was then sold and the building demolished. The present site was purchased in 1922 and the new Hall was opened in 1925. The building contains fine chandeliers from the earlier Hall in Fenchurch Street.
In the centre of the circular Museum building is a sunken Rotunda Garden overlooked by City Walkway that leads to the museum entrance. This garden was relandscaped in 2010/11 as part of extensive renovations to the Museum's lower galleries. Other gardens include the small garden of Nettleton Court, which has a memorial to John Wesley of 1981. A Nursery Garden, designed in 1990 by John Harvey, provided a historical display of plants in the courtyard to accompany an exhibition of the history of London's gardens; It recalled the history of the nurserymen who worked in London and illustrated garden fashions from medieval times to the late C20th.
Since 2015, plans to move the museum to a new site in West Smithfield have been underway. The new Museum of London will bring the collection to the glorious, but largely dilapidated market in Smithfield.
Sources consulted:
Simon Bradley & Nikolaus Pevsner, 'The Buildings of England, London 1: The City of London', 1997 (1999 ed.)
Further Information (Planning and Conservation)
- Grid ref:
- TQ321816 (532186,181611)
- Size in hectares:
- 0.0634
- Site ownership:
- Museum of London
- Site management:
- Museum of London
- Date(s):
- 1968-76
- Designer(s):
- Museum: Powell & Moya architects
- Listed structures:
- None
- On National Heritage List for England (NHLE), Parks & Gardens:
No- Registered common or village green on Commons Registration Act 1965:
No- Protected under London Squares Preservation Act 1931:
No
Local Authority Data
The information below is taken from the relevant Local Authority's planning legislation, which was correct at the time of research but may have been amended in the interim. Please check with the Local Authority for latest planning information.
- On Local List:
- No
- In Conservation Area:
- No
- Tree Preservation Order:
- No
- Nature Conservation Area:
- No
- Green Belt:
- No
- Metropolitan Open Land:
- No
- Special Policy Area:
- No
- Other LA designation:
- Strategic View - Consultation Area. City Walkway Network
Please note the Inventory and its content are provided for your general information only and are subject to change. It is your responsibility to check the accuracy.







